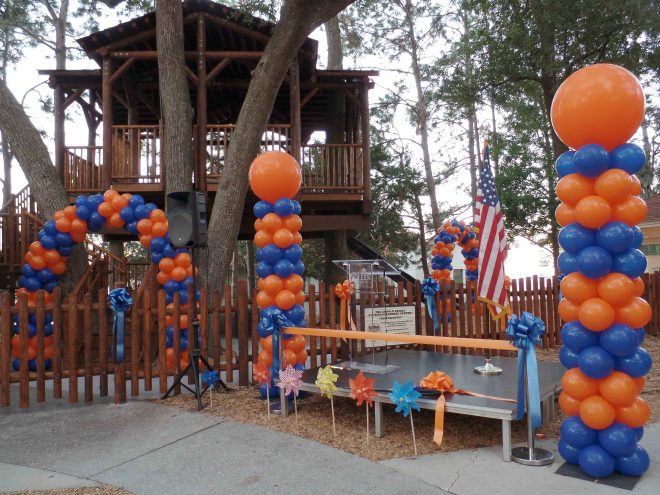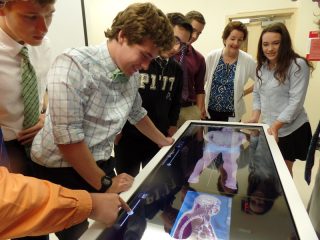Many branches of the Bolles family tree were out on the Lower School Whitehurst Campus early on September 27 for a special ribbon-cutting event celebrating the new Treehouse Outdoor Learning Center—“a room with a view!”
The 488-square-foot riverfront treehouse, built by Sauer Construction Inc. and designed by Luke Architecture PA, is the newest learning facility and certainly one of the most uncommon structures to be built at Bolles – or at any other independent school campus in the region. With views overlooking the St. Johns River, the treehouse is made of concrete, heavy timber, wood logs and shingles including railings carved by Native Americans. Beams for the treehouse were grown in Minnesota and weigh almost 2,000 pounds. Each post is hand-shaped to fit with the other posts and construction crews used special tools custom-made for the project.
The structure was designed to hold an entire class of students to provide an inspiring, fun environment for learning. The treehouse addition further emphasizes Bolles’ belief in the power of play – both inside and outside the classroom.
“What an inspiring place to learn and appreciate the outdoors – our students and faculty are incredibly fortunate to celebrate education and discover new ideas here,” said President and Head of School Dave Farace.
The Treehouse Outdoor Learning Center was made possible by a generous gift from the Jack C. Arnold Jr. Charitable Family and with special support from Frank and Christina Gatlin III, Michael ’64 and Elaine Sandifer, Richard and Kim Sisisky and the Bolles Parent Association.
Students began using the Treehouse Outdoor Learning Center unofficially within the past few weeks. During “Mystery Days” on the Whitehurst Campus, special guests from the Alligator Farm in St. Augustine joined Pre-Kindergarten and Kindergarten students for engaging lessons in the Treehouse. The outdoor space is available for all Whitehurst classes to utilize during the school day.



